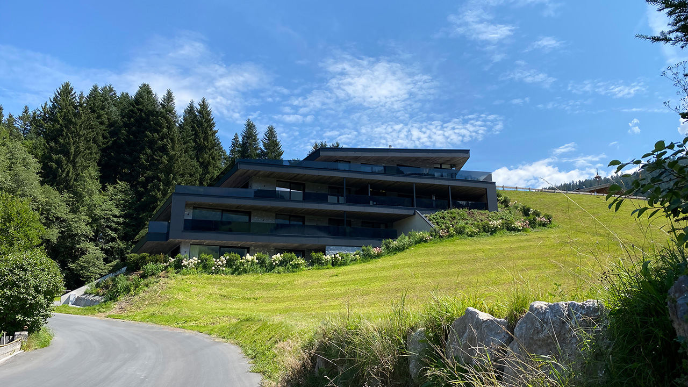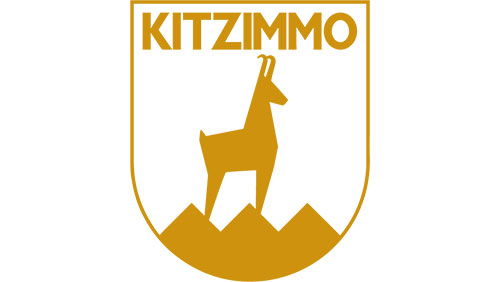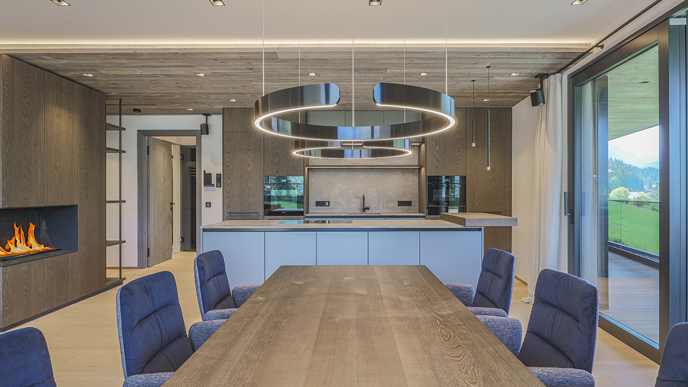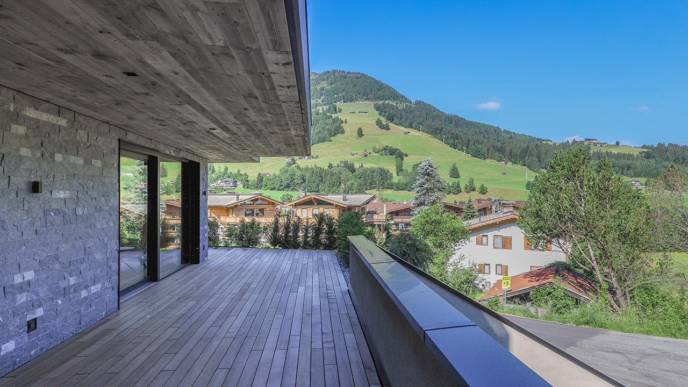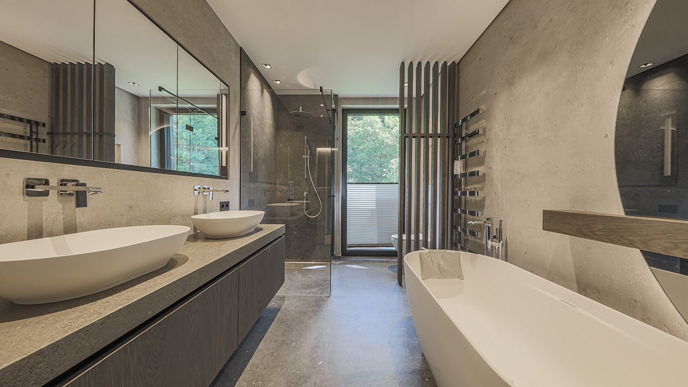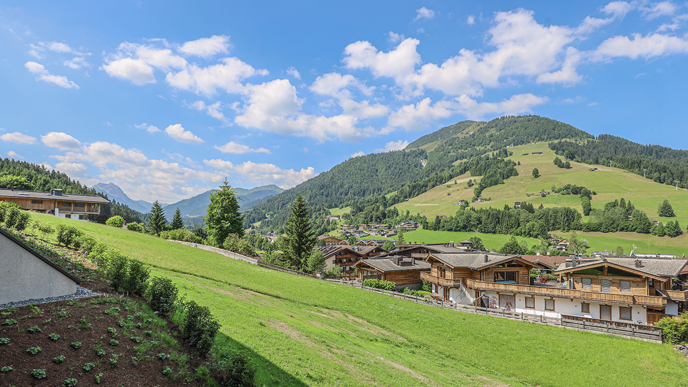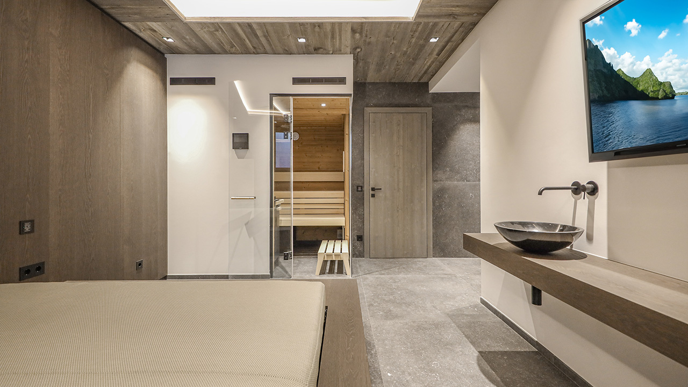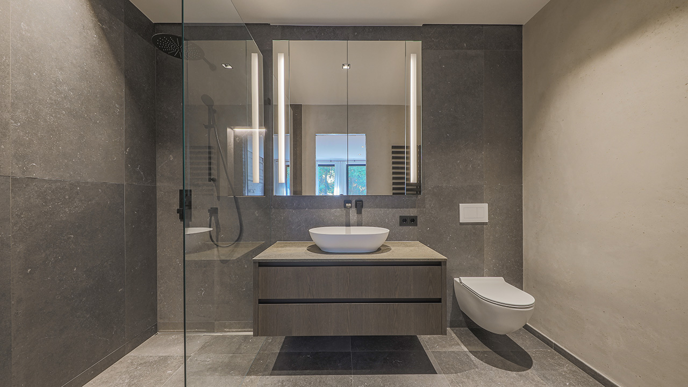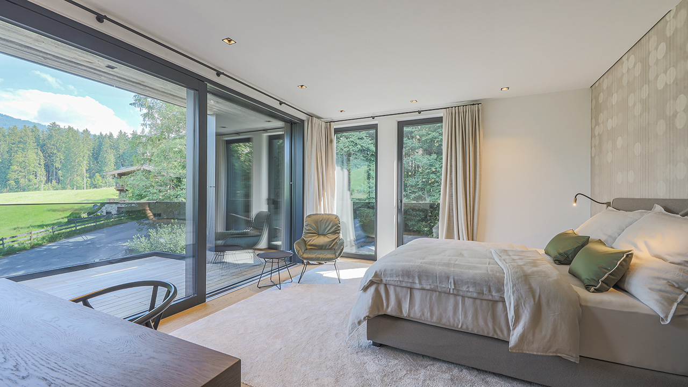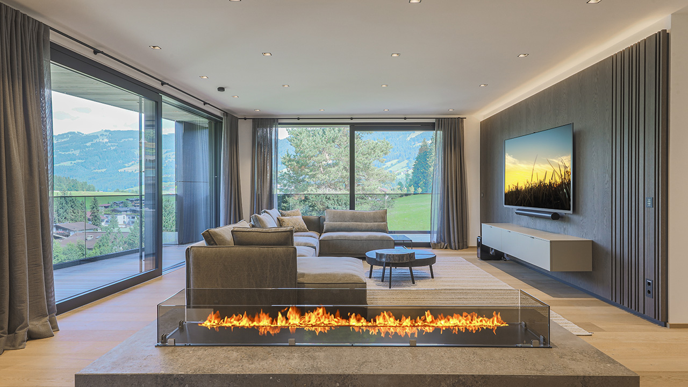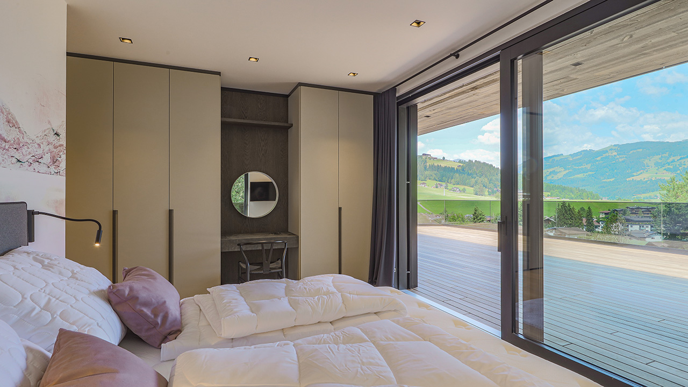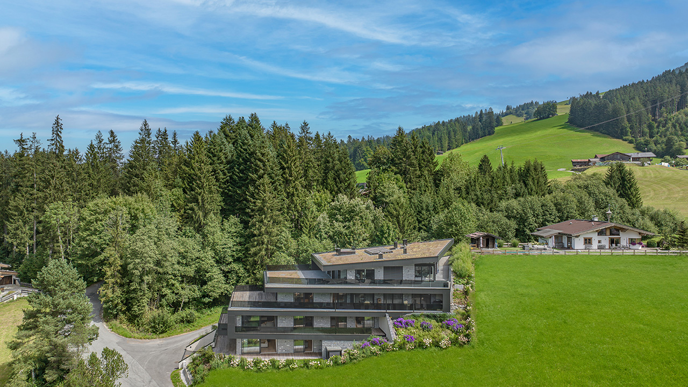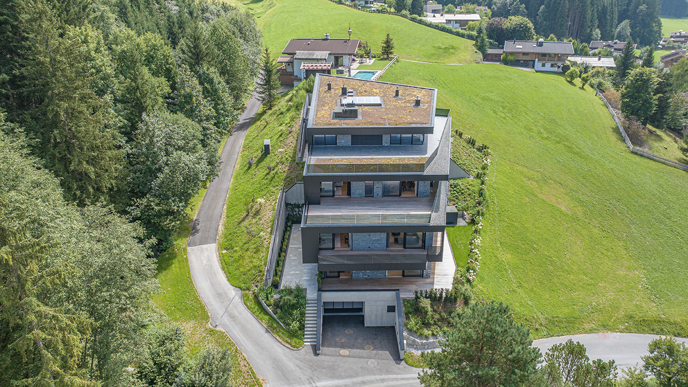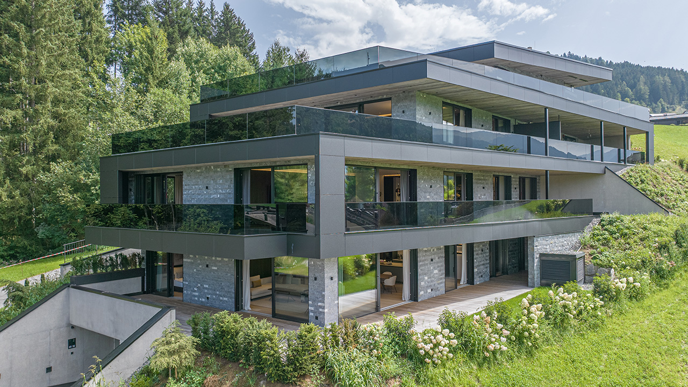BEST OF | Summer 2024
If we follow the lead of our hearts, we sometimes let time come to a standstill. Such quiet luxury generates new worlds of thought which find expression in mindful architecture.
Just imagine, if you followed the lead of your innermost voice, and let time simply come to a standstill here and there. You close the door and leave the world outside. That is the entirety of the niksen principle: not being obligated to do a single thing. Because everything is already here.
Polarisingly beautiful
The architectural style of niksen house combines mountains and nature in modern and unique ways. It has been furnished by Aufschnaiter Interior with noble designer pieces and premium quality one-of-a-kind. Classic forms and grounded-to-earth colours create the overall tone, generating a gingerly constructed framework which permits sufficient room for individual values and elements to find their place. The location is nothing less than perfect: in Kirchberg, just a stone’s throw from the year-round luxury destination of Kitzbühel. In the three niksen house sanctuaries which are for sale, the wish for permanence becomes reality at nearly 900 metres altitude, in a serene spot on a gentle mountain slope with the possibility of ski-in/ski-out as well as breathtaking views over the vast mountain world.
Anchor in the earth
Luxury and serenity merge in the approximately 230 m² large garden apartment with about 100 m² of spacious terrace. The sanctuary is divided into two bedrooms with bathrooms en-suite, a master bedroom with master bath, a large living/dining area, wardrobe, guest-toilet, utility room, private spa including a sauna, shower, toilet, space for fitness equipment and a large chill-out zone with daybed.
The middle kingdom
The middle kingdom is occupied by the largest unit: 270 m² of pure living space plus approximately 69 m² of terrace ambience. It consists of master bedroom with master bath, two bedrooms with en-suite baths, an office or guest bedroom with en-suite bath, large wide-open living/dining area, utility room, wardrobe, guest-toilet, as well as a well-being area including sauna, shower, toilet and daytime bed, all of which adds up to a residence dream turned to reality.
The heavenly sphere
This exquisite luxury apartment of approximately 114 m² living space and approximately 107 m² of terrace comprising a large living/dining area, two bedrooms with en-suite baths, a wardrobe, a guest-toilet and a utility room.
AVAILABLE UNITS:
SOLIDLY GROUNDED
Garden Apartment
Living/Usable Space: appx. 230 m²
Terrace: 100 m²
Bedrooms: 3
Bathrooms: 3
Private Spa
Parking Lots: 3 (underground garage)
Energy Facts: HWB 37, fGEE 0,56, floor heating, warm air pump, year of construction 2023
Purchase Price: € 4,500,000.
THE MIDDLE KINGDOM
Terrace Apartment on the 1st Floor
Living/Usable Space: appx. 270 m²
Terrace: 86 m²
Bedrooms: 4
Bathrooms: 4
Private Spa
Parking Lots: 3 (underground garage)
Energy Facts: HWB 37, fGEE 0,56, floor heating, warm air pump, year of construction 2023
Purchase Price: € 4,980,000.
THE HEAVENLY SPHERE
Terrace Apartment on the 2nd Floor
Living/Usable Space: appx. 114 m²
Roof top terrace: 107 m²
Bedrooms: 2
Bathrooms: 2
Parking Lots: 2 (underground garage)
Energy Facts: HWB 37, fGEE 0,56, floor heating, warm air pump, year of construction 2023
Purchase Price: € 2,950,000.
KITZIMMO – REAL ESTATE – OG
Familie Gobec
Im Gries 27
A-6370 Kitzbühel
M +43 (0)676 7047120
office@kitzimmo.at
www.kitzimmo.at
 KITZBÜHEL
KITZBÜHEL
