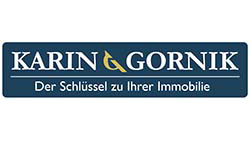Kitzbühel | Issue 55 | Summer 2024
This newly built chalet is ready to move into, and its floor plan is well thought out and is perfect for a larger family, guests or a combination with a home office. The gently elevated hillside location is quiet, sunny all day and offers a wonderful view of the surrounding mountains to the Wilder Kaiser, Kitzbueheler Horn and to the south. Over three floors, also connected to a house elevator, there is a living/dining area with a magnificent old wood exposed gable and fireplace as well as a fully equipped kitchen including preparation kitchen, five bedrooms with bathrooms, spa with sauna, relaxation zone and gym, double garage, etc. The garden is through the lease of the adjacent open space extended for outdoor enjoyment.
GORNIK IMMOBILIEN GMBH
Aschbachfeld 5
A-6370 Kitzbühel
T +43 (0)5356 72160
M +43 (0)676 5355355
office@immobilien-kitz.com
www.immobilien-kitz.com
 KITZBÜHEL
KITZBÜHEL







