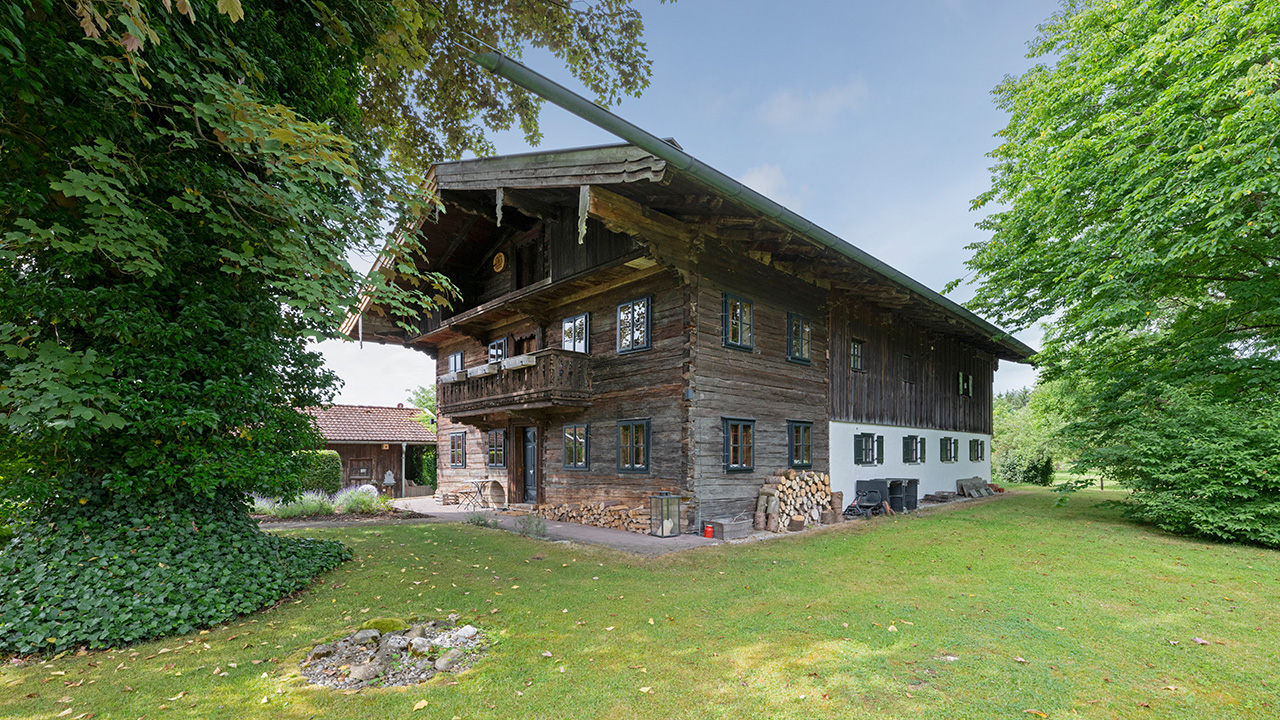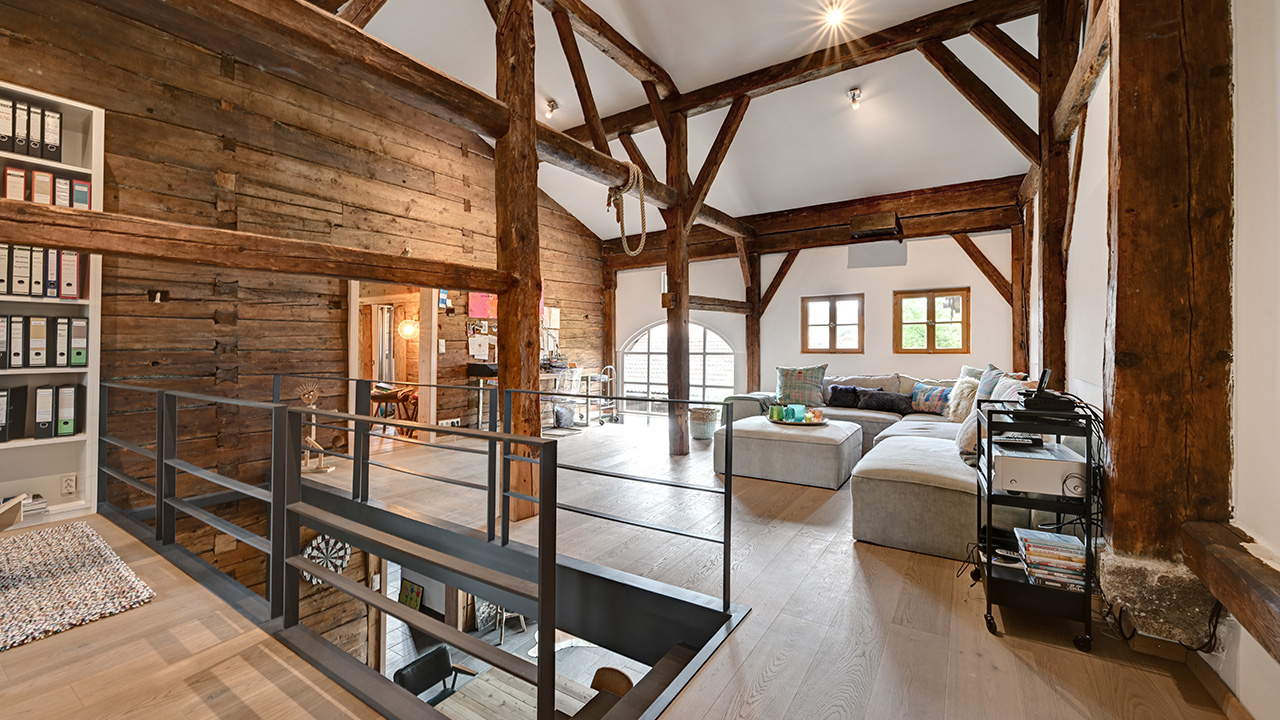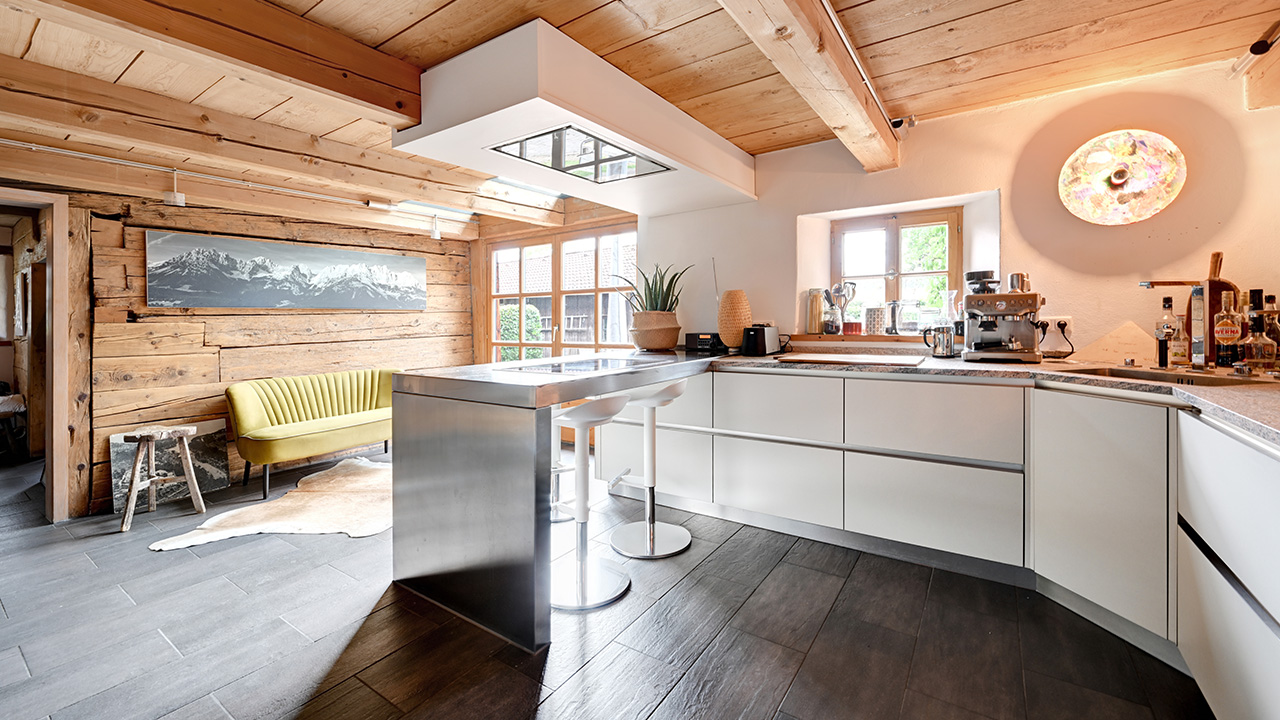Kitzbühel | Issue 54 | Winter 2023
This farmhouse is appx. 230 years old. Its eastern wing was completely renovated in 2009, and now presents itself as a two-family home with four rooms and four bedrooms. The house has two bathrooms and a visitor’s toilet in each of the two sectors. It has a full, sweeping basement and offers, an attic of 39.76 m² utilizable surface space as well as a secondary building with shed, two garages and two carports. It is in first-class condition and even boasts highly modern in-house technology, including extremely high-quality temperature insulation. The original character of the farmhouse has been kept. Its idyllic site at the edge of town provides gorgeous mountain views. A feature of particular note is the successful interconnection of historic and modern elements, e.g. the kitchen is large enough to
dine in and is entered via a huge gateway which once served as entrance to the stables. The living area on the upper floor has an open roof truss.
Engel & Völkers Münchner Süden
Südliche Münchner Straße 6a
D-82031 Grünwald
T +49 (0)89 649 88 60
muenchnersueden@engelvoelkers.com
www.engelvoelkers.com/MuenchnerSueden
 KITZBÜHEL
KITZBÜHEL






